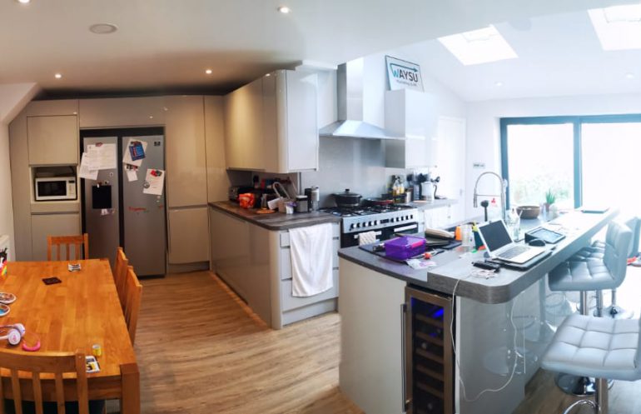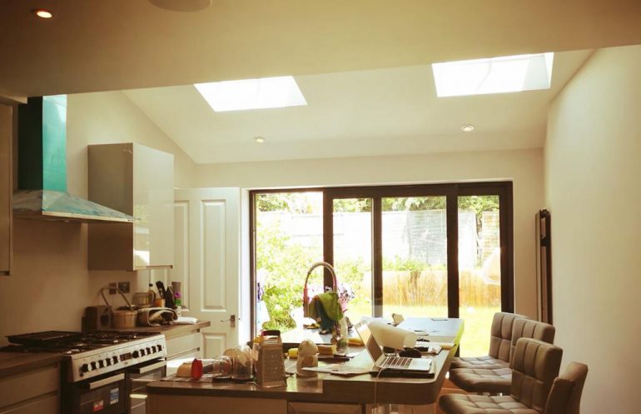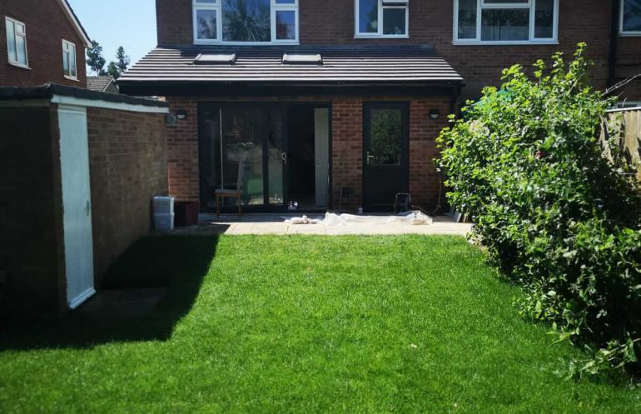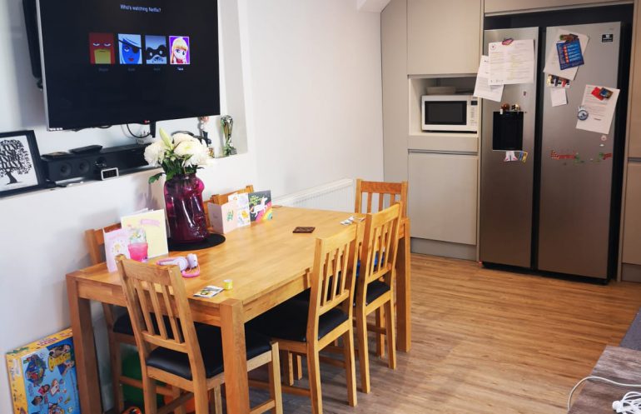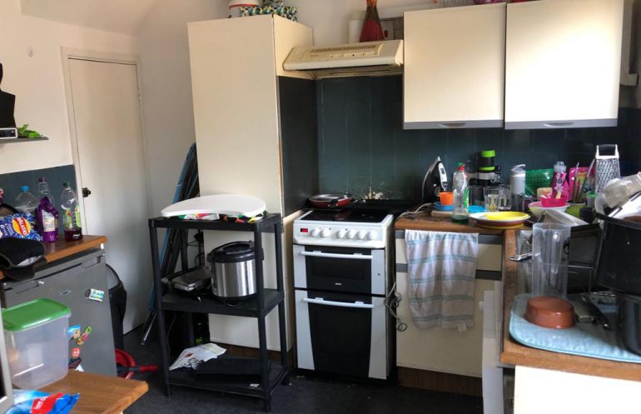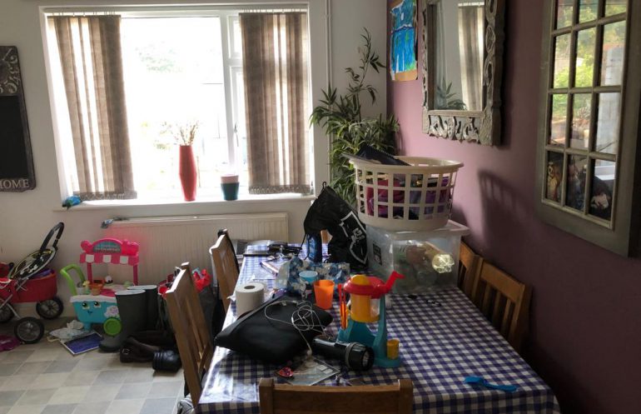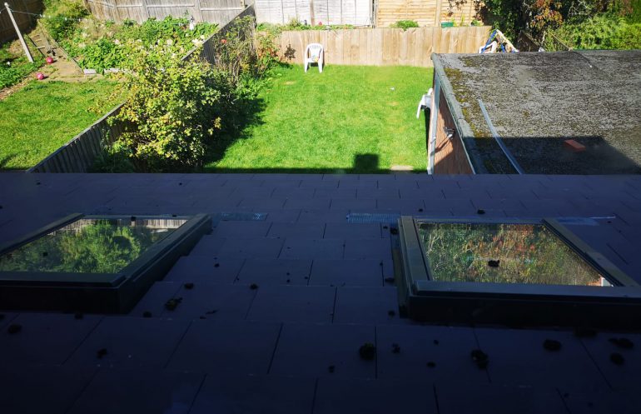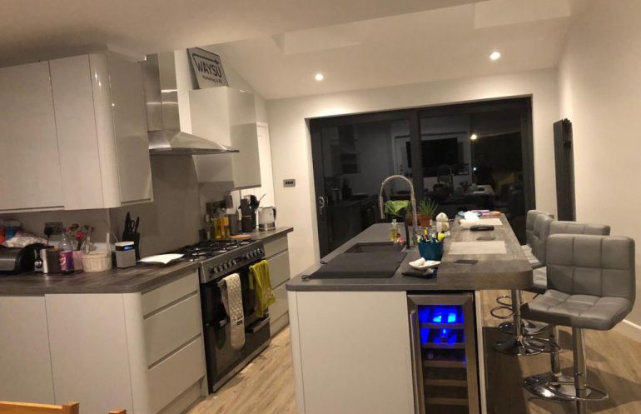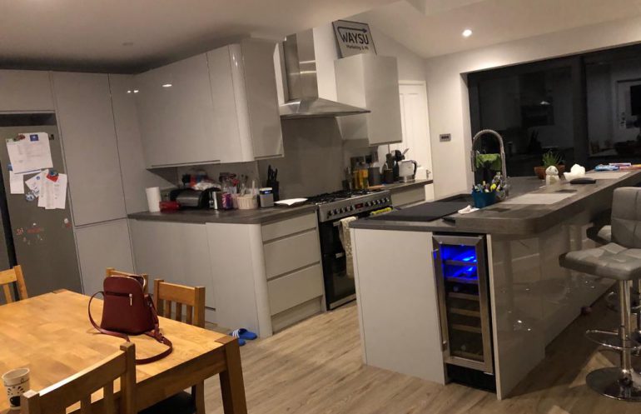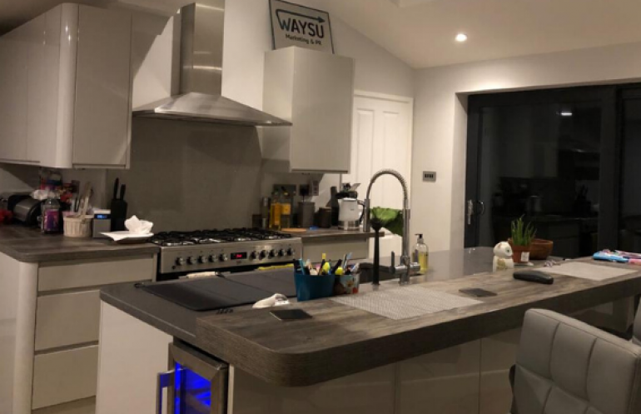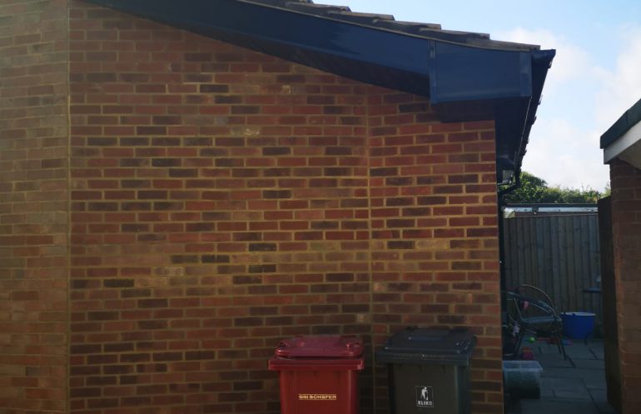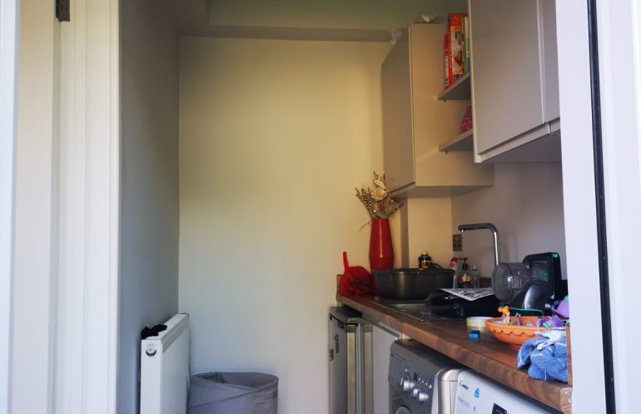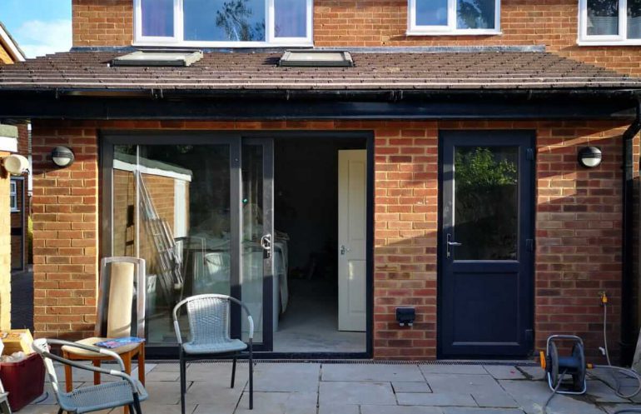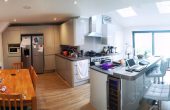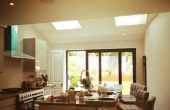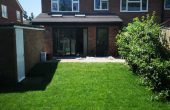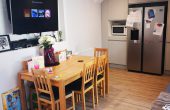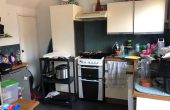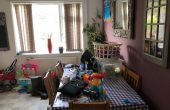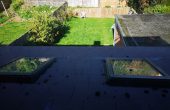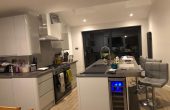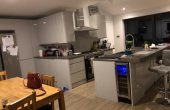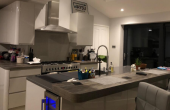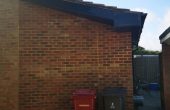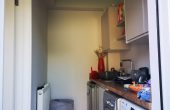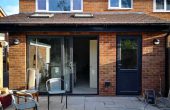Project Info
- Construction Date: Jul-19
- Location: Reading
- Category: Extensions & Refurbishments, Plastering & Carpentry, Roofing & Bricklaying
Project Details
This one-story kitchen/diner 8ft x 12ft extension with patio area made the absolute most of the available space. The family now has a large modern kitchen with a breakfast bar island, dedicated dining area and utility room – along with a patio and new lawn to boot.
Delivered in just 12 weeks, the project transformed the way this Reading-based family operates.
More Project Details
Our client was looking to add a functional and modern space to their home, to serve as a kitchen/diner and entertainment area for family and friends. We provided a rear extension, working closely with the client and their chosen architect. We also suggested they add a 6ft patio area to make the most of the new entertainment space whilst keeping as much lawn space as possible.
Services Provided:
Consultation
Project Management
Liaison with architect, structural engineer, building regs and neighbours
Extension groundwork, bricklaying, roofing, plumbing, electrics
Kitchen fitting based on a Wren Kitchens design
Plastering & Painting
Sourcing of patio doors, skylights, internal door, backdoor, custom cooker extraction chimney
After a detailed consultation with a resulting quote giving absolute clarity on the services we would be providing, we began liasing with the client’s architect and neighbours. We then put together a schedule of works and set a start date.
We knocked down the existing rear wall and laid new foundations, then built up the extension walls using brickwork to match the existing building. We saved some time on roof structure: As the drawings included a diagonal wall to provide access to the garage, instead of having a flush roof as per the architect’s design, we created a handy and stylish overhang that now shelters the client’s bins.
A patio area with stylish draining fittings; outside power and outdoor lighting helps convert the garden into a more useable space. We also fitted a system of guttering and a tiled roof that blends seamlessly with the client’s existing home. Plumbing, electrical and plastering were all supplied onsite in a timely manner.
The extension was finished to a high spec, including an alcove designed for the TV so it sinks into the wall. We fitted a bespoke 2 meter cooker extractor chimney and sourced patio doors, radiators and skylights that were sympathetic to the client’s vision. We installed a Wren Kitchen as ordered by the client and we finished the job with some modern grey and white paint. As per all of our jobs, we stuck to schedule, provided a high quality finish and most importantly, realised our client’s vision.
“We’re delighted with the finished extension – the quality of the build, the work ethic of the team and the overall experience couldn’t have been better”
“For us, as novices to the world of extensions, Michael offered invaluable guidance when it came to planning, and we felt incredibly comfortable that he was going to take full control of the build. He also gave a complete schedule so we knew when the key stages were expected to be finished – and he kept to the promised timescale.”
Customer, Reading

